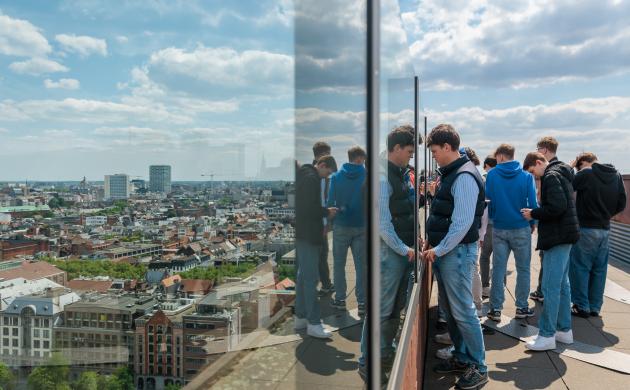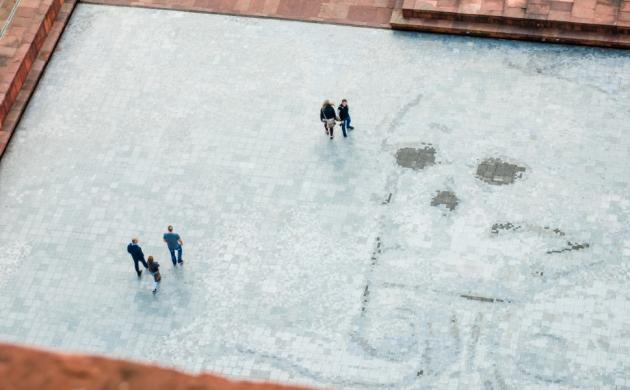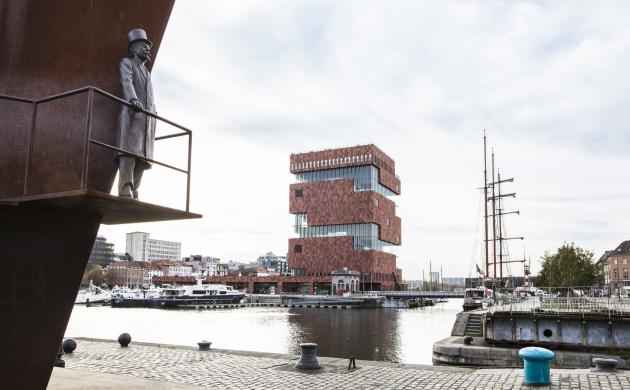A museum like a 19th-century warehouse
Like the former warehouses around the MAS, the 60-metre-high MAS tower consists of stacked spaces. The seven museumhalls thus lead you step by step up to the top.
Medallions and hands
3,185 hands adorn the deep red façade of the MAS. The hands – which are of course an allusion to that local delicacy, the Antwerpse handjes – appear to be holding the MAS up.
Inside, the red surface of the Boulevard is patterned with the same number of medallions. Writer Tom Lanoye and graphic designer Tom Hautekiet pay tribute in this way to city, port, river and world. Just as the museum does.
Tom Hautekiet based the design on the plans of an ideal Renaissance city, Palmanova. Around this image of the ideal city, Lanoye was asked to compose a text of no more than sixty characters. The result is a poem that refers to water, city, people and heritage, that can be read around the image. Each word can be taken as either the beginning or the end of the poem.
WAAR WATER WAAKT EN
WAT ER WAARD WAS LATER
WERD BEWAARD ALS
(WAAR WATER WAAKT EN...)
Neutelings Riedijk Architects
This unique building was designed by the world-famous Neutelings Riedijk Architecten, who won an architectural competition in 2000. The panel of judges was delighted with their warehouse, which uniquely represented the historical function and atmosphere of the location. Their ingenious vertical city tour, which offers an unprecedented look at every angle and corner of the city and port, also appealed to the panel.




